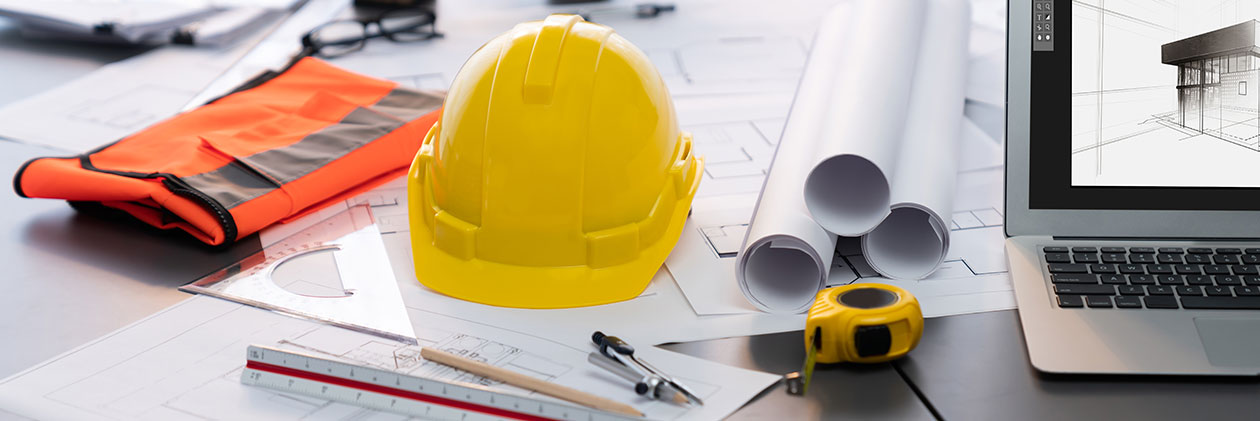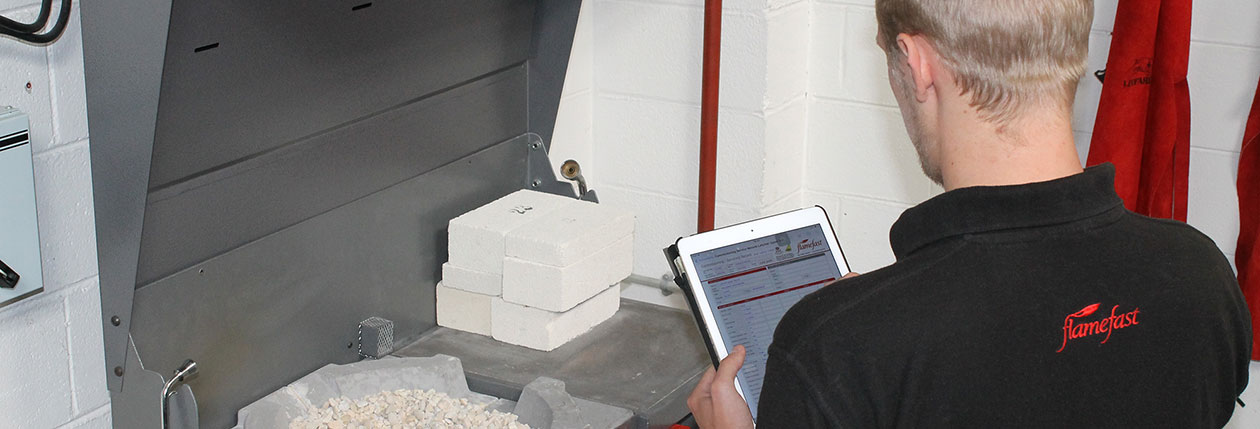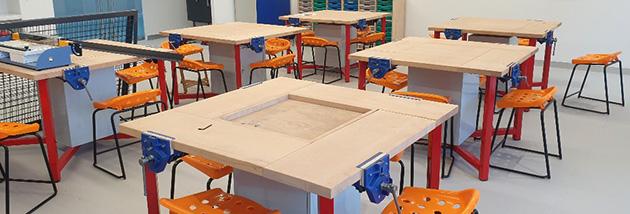The implementing of efficient D&T spaces requires a clear plan to reduce potentially costly hassles further down the line. Due to the diverse requirements of Design & Technology spaces they can be some of the more challenging departments to set up.
It is with this in mind that Flamefast would love to share with you some of the key considerations we take into account when designing and installing your D&T space. We hope this list can assist you with creating a budget, seeking funding or finding professional consultants for your ideal D&T room.
Identify the
GOALS & ACTIVITIES
to be covered
ACTIVITIES will vary depending on the individual establishments however popular activities to consider include Product Design, Resistant & Compliant materials, Electronics, STEM / STEAM, Textiles, Food, CAD / CAM, Hot metal & foundry.
Understanding the GOAL is also important and will help decide on key factors such as future expansion, ergonomics and which approach would be more beneficial a standard 3 room approach or something more flexible.
Based on the goals what
SPECIALISED EQUIPMENT
will be required

Consider how to
most effectively utilise
STORAGE
Understand best
ENERGY EFFICIENT
solution & implementation
Look at practicesto assist with
SUSTAINABILITY
SUSTAINABILITY
E.g. renovate, waste management, materials used

Identify if the space is
LARGE ENOUGH
for all planned activities:
Decide if
FLEXIBLE FURNITURE
such as mobile benches can be used
Consider if there will be enough room for students to
MOVE AROUND FREELY
and comfortably
Ensure that there will not be a risk of
WORKSPACE OVERCROWDING
Based on the equipment is there enough space to accommodate
SAFE WORKING ZONES
For appropriate
EXTRACTION & VENTILATION
to be installed how much space would be required
Take into account how much space will be required for the
TEACHER PRESENCE
e.g. whiteboards, storage etc.
Based on the activities would additional
RESPITE OR CREATIVE SPACE
be required
If required does the space allow for additional adult classroom
SUPPORT WORKERS

Ensure the space meets
INCLUSIVE COMPLIANCE
allowing everyone have access
Design must comply to
LOCAL BUILDING CODES
and regulations
Space must adhere to
BS4163:2021 / BB81
and similar health & safety standard
Control of
NOISE LEVELS
if required
Consider how many
POWER OUTLETS will be required and where
Teachers
FEEDBACK to be accumulated
Implement
LIGHTING
best suited for all work areas
Take note of
CLIMATE CONTROL
and consider options
Ensure mandatory
SIGNAGE
is present
For installation
PROJECT TIMELINE
and key milestones to be set
BUDGET
requirements to be met
TRAINING
staff & student on the use of new equipment and safety procedures
Offer a
MAINTENANCE & SERVICE PLAN

The passionate team at Flamefast UK brings years of experience in Heading up DT departments, Teaching the subject to HE Level, designing, Project Managing, installing, and supplying Design and Technology spaces. We cater to a wide range of educational institutions, including colleges, universities, secondary schools, private schools, learning centres, academies, special needs schools, high schools, and facility management.
Our extensive range of equipment covers areas such as woodworking, metalworking, hot metal and foundry, CNC solutions, 3D printers, laser cutters and engravers, vocational training equipment, and mobile benches. We are committed to delivering comprehensive solutions tailored to the unique needs of each institution.
If you would like to learn how Flamefast can help you to create your ideal D&T space for your educational facility, we invite you to contact us.

